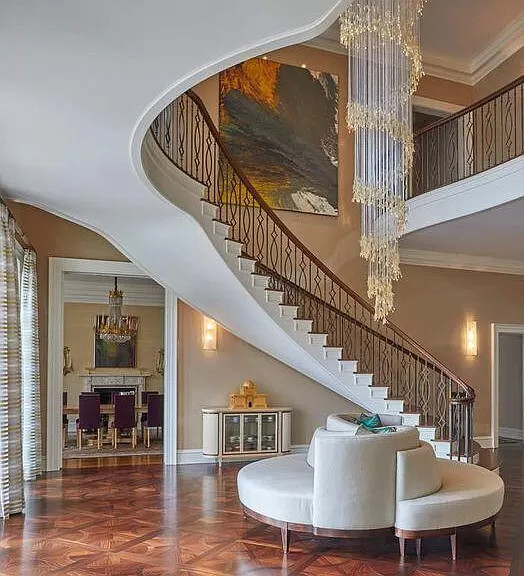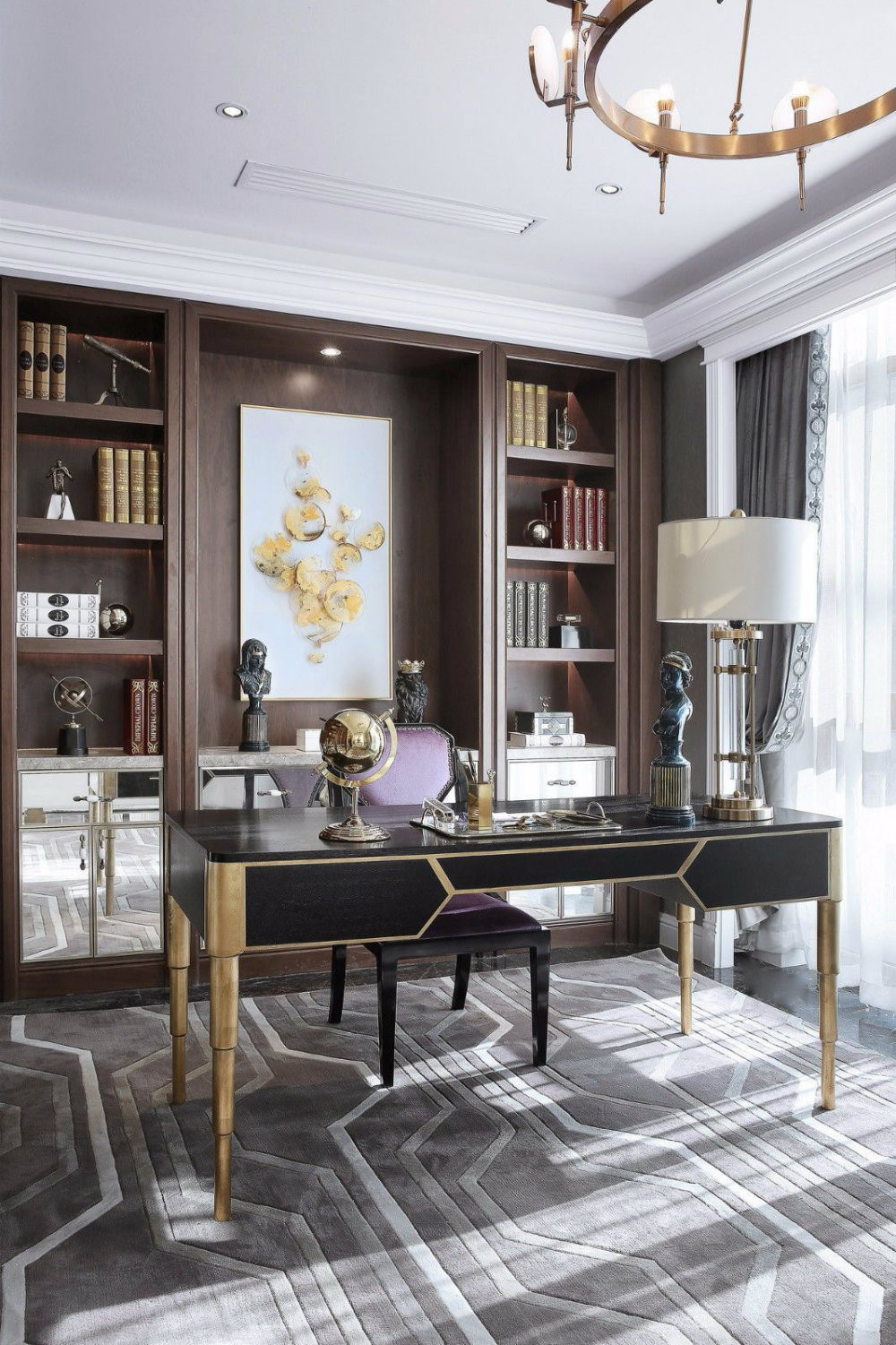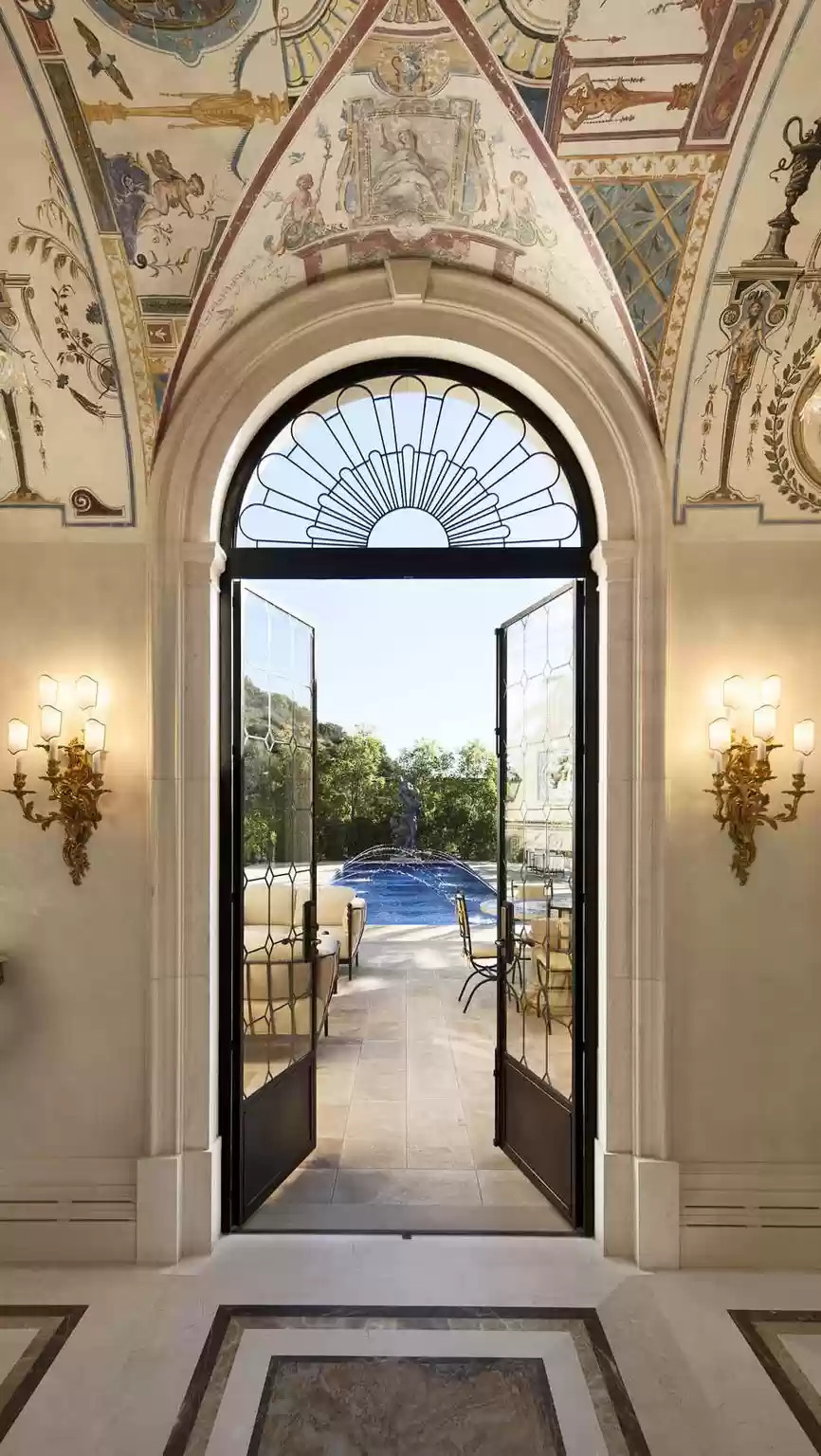What to Expect

Phase One: Consultation
Every project begins with a phone call to discuss your project, and for you to learn more about Carl Williamson Designs. After our phone call we will schedule an in-home consultation to gather specifics of your project, assess your needs to determine the project scope, budget and timing.
During the in-home consultation, Carl Williamson will provide valuable information about the design process, along with our thoughts and impressions regarding the many possibilities for your space.
Phase Two: Design
Carl Williamson Design will take measurements, meet with architects and any other trade partners required for the project, create floor plans, design boards and develop a unique design perfect for your space.
We will then schedule a Design Presentation where we share digital design boards, schematic designs, and an estimated budget for all components of the project. After receiving your feedback, we will make any necessary changes.
The final presentation will include the final construction documents, budget, and design details including furniture, lighting, window, wall, floor treatments, and accessories for the entire project.


Phase Three: Project Management & Final Installation
Our concierge-level design service provides an uncomplicated, stress free, experience to the client. After approval of the design, Carl Williamson Designs will begin the process of purchasing all items identified in the design plan. We will secure contracts with contractors and sub-contractors, vendors and purveyors and manage all aspects fo your project from start to final installation.
During this time, Carl Williamson Designs will continue to communicate with you regularly (weekly or more) with updates and to answer any questions you may have. Site visits are conducted once per week or more as necessary. We coordinate the delivery and installation of your furnishings and accessories, etc. so that you can enjoy your new space.